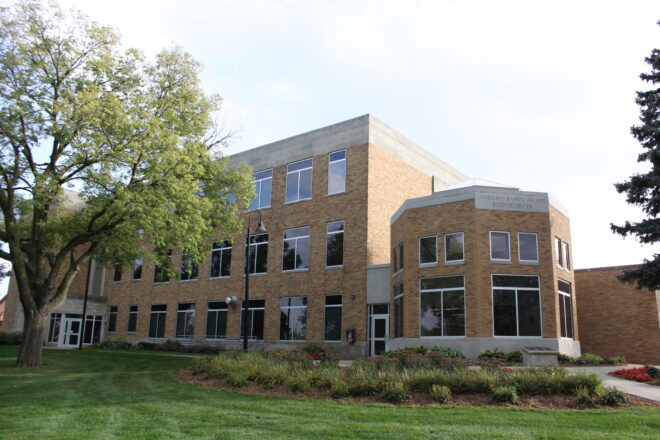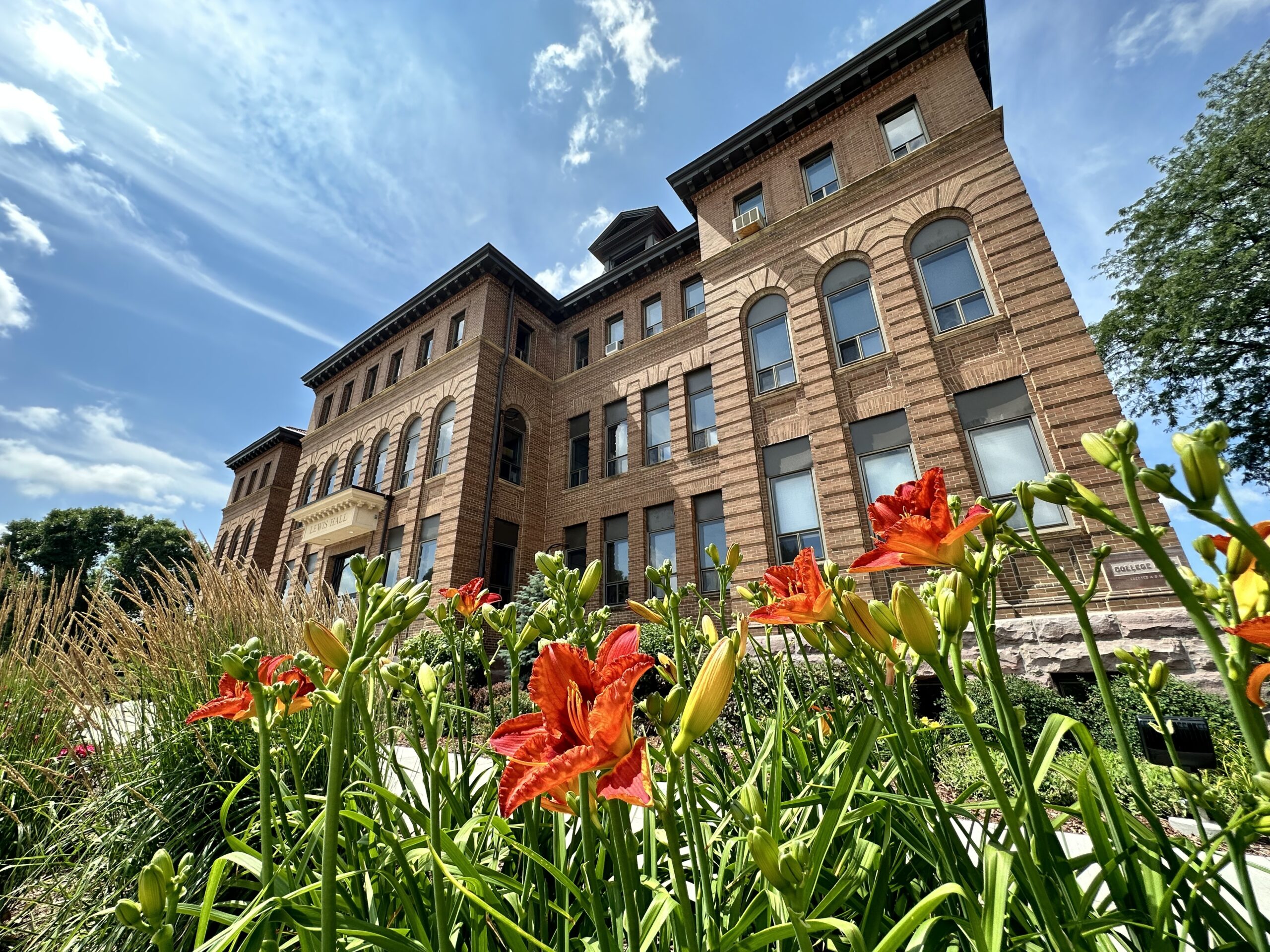
Buhler Rohlfs Hall
Buhler Rohlfs Hall was constructed in 2014 and is the first completely new classroom building to be built on campus since 1974. This hall including offices and classrooms for the Regina Roth Applied Agricultural and Food Studies Program, the Sharon Walker School of Education, and the Nylen School of Nursing. It is located on the south end of campus, connected to the Krone Center, and offers state-of-the-art nursing equipment, study areas, and an elevator with access to the Hilker Campus Mall.
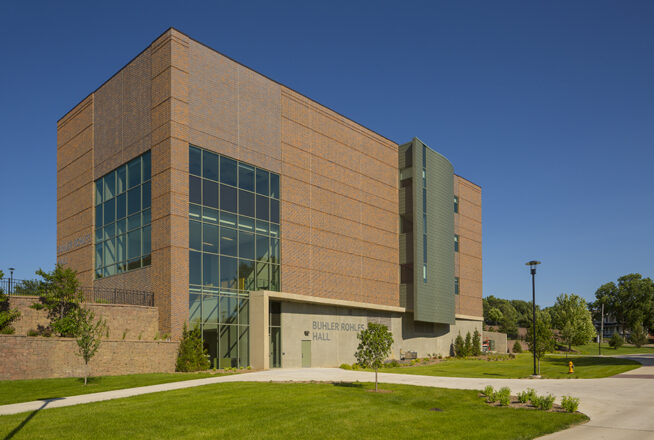
Charles City Hall
Charles City College Hall was built in 1890 and was the first building on Morningside’s campus, actually including all housing, dining, academic, and administrative processes to begin with. It is now listed individually on the National Register of Historic Places and houses classrooms and offices for the Department of Humanities within the School of Arts & Sciences.
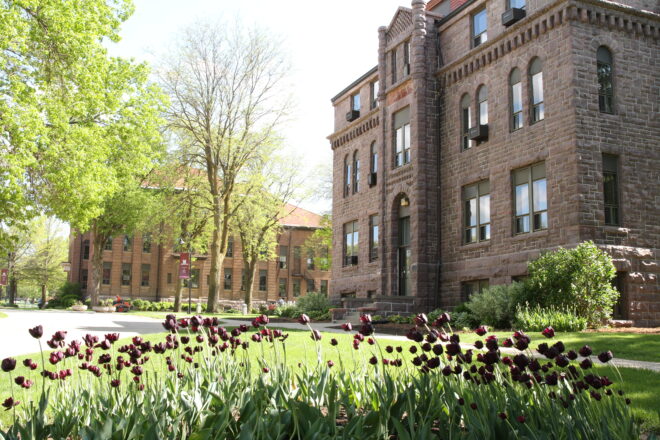
Hickman-Johnson-Furrow Learning Center
The building that now houses the Hickman-Johnson-Furrow Learning Center was originally constructed in 1913 and served as a gymnasium. It was later renovated into the Wilhelmina Petersmeyer Library and Marian Jones Hall of Culture in 1955, expanded in 1984, and redesigned as a Learning Center in 2005.
The HJF Learning Center is home to library services, the Writing Center, student academic support services, Spoonholder Cafe, the student radio and television stations, the Campus Safety and Security Office, and a lounge area for commuter students.
Many Morningside students use this building as a meeting spot for projects, as well as studying and gathering with friends. Study rooms throughout the building offer students privacy to work, and recent renovations on the third floor offer updated technology and flexible spaces for classrooms or group work.
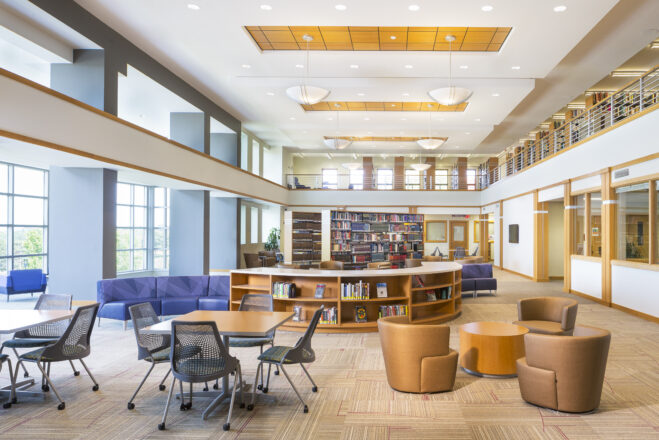
Lags Learning Farm
Purchased in 2022, Lags Learning Farm is comprised of two parcels of land that include 63 acres north of Old Highway 141 and a little more than 13 acres located south of Old Highway 141. A number of disciplines utilize the farm for active learning experiences, particularly programs in the School of Agriculture and Aviation.
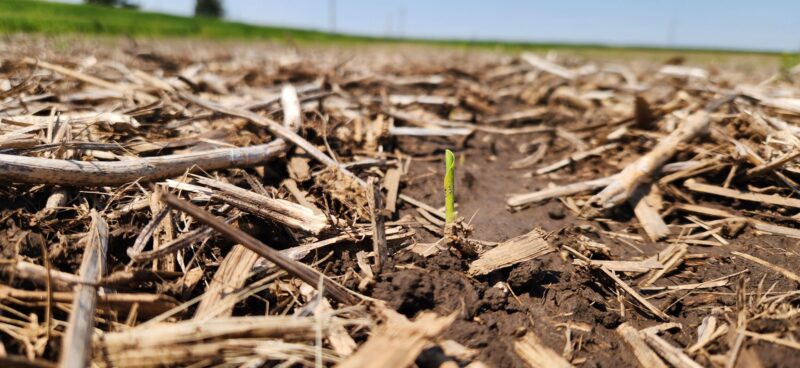
Lewis Hall
Lewis Hall was constructed in 1900 and is the second oldest building on campus. It is home to administrative offices, including the president, advancement, the Registrar, admissions, student financial planning, the dean of students, and the Provost.
Lewis Hall is also home to offices and classrooms for the humanities department within the School of Arts & Sciences, including English and Spanish, and is home to the administrative offices for the Sharon Walker School of Education.
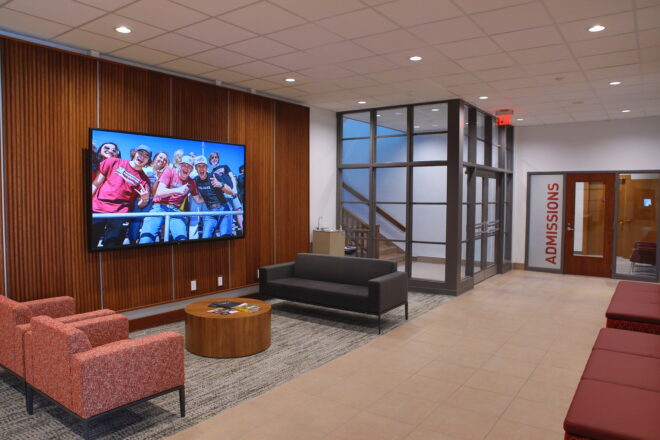
The MacCollin Classroom Building
The MacCollin Classroom Building is adjoined with the Eugene C. Eppley Fine Arts Building, though is not part of Eppley. This building houses offices, classrooms, art studios, and practice rooms for choral and instrumental music, as well as the administrative offices for the Morningside University School of Visual and Performing Arts.
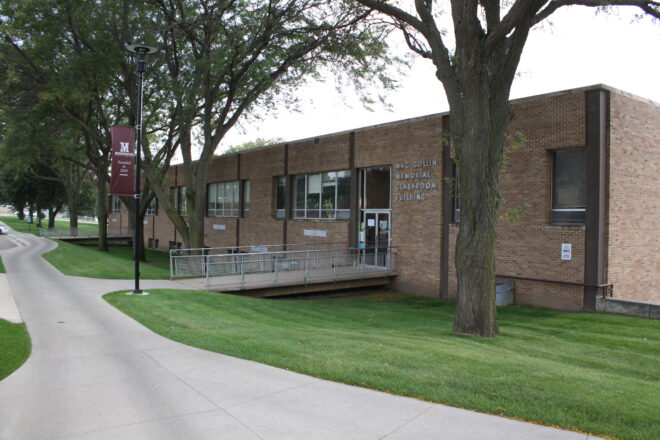
Robert M. Lincoln Center
The Robert M. Lincoln Center is located on Peters Avenue next to the Olsen Student Center. It is the home of the Morningside University School of Business, which offers programs in areas such as accounting, entrepreneurship, finance, management, and marketing.
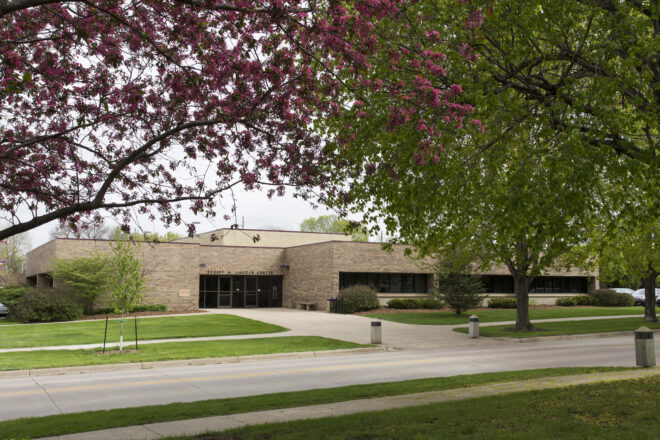
Rosen Ag Center & Lags Greenhouse
Constructed in 2022, the Rosen Ag Center is on a 2.5 acre site on the southwest corner of campus. It includes th 3,300 sq. ft. Lags Greenhouse and provides laboratory and teaching space for students in the Regina Roth Applied Agricultural and Food Studies program within the School of Agriculture & Aviation.
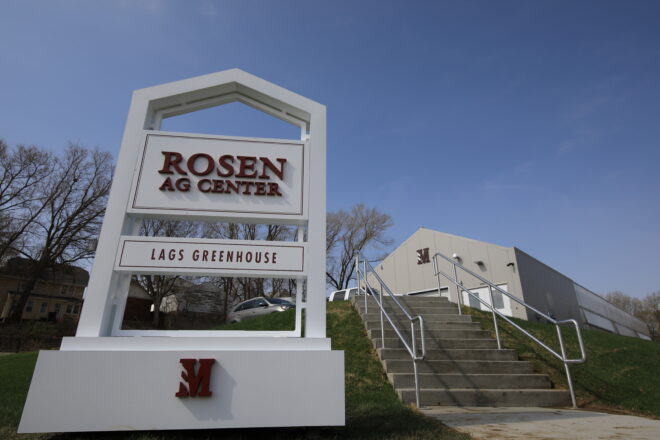
Sioux Gateway Airport Aviation Facility
Completed in 2024 thanks to our ongoing partnership with Oracle Aviation, students and faculty in Morningside’s aviation programs are based out of Oracle’s new 40,000 sq. ft. facility at the Sioux Gateway Airport. The flight school occupies the second floor of the building, and the first floor houses Oracle’s FBO services and offices.
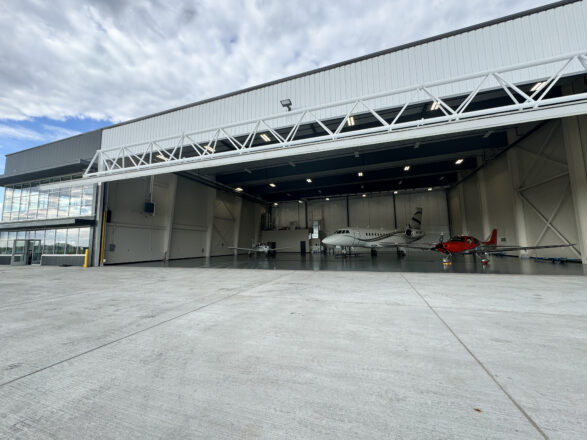
Walker Science Center
The James and Sharon Walker Science Center is comprised of the A.W. Jones Hall of Science and the Jacobsen The James and Sharon Walker Science Center, consisting of the A.W. Jones Hall of Science and the Jacobsen Annex, serves as a modern hub for scientific learning and innovation. Originally constructed in 1948 and 1969 respectively, these facilities underwent significant renovations in 2001 to enhance their functionality and appeal. The building houses state-of-the-art classrooms, laboratories, and offices, supporting programs within the School of Arts & Sciences including but not limited to biology, chemistry, computer science, criminal justice, mathematics, and psychology.
